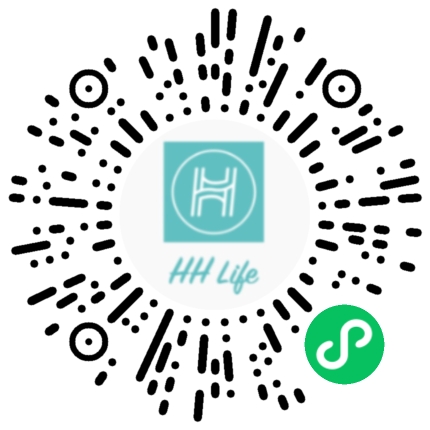Now Leasing for Fall 2025! Call (267) 458-0359 to schedule a tour today!
FLOOR PLANS
DON'T WAIT UNTIL ITS TOO LATE!
Reserve yours today!
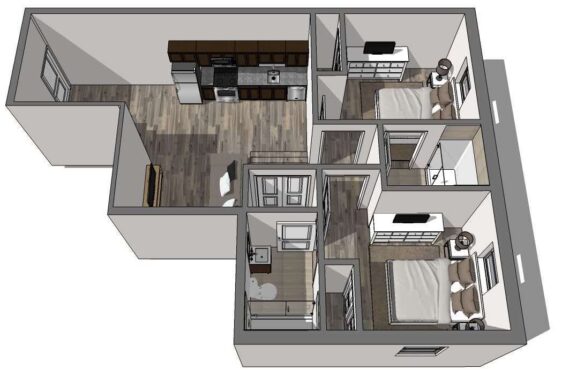
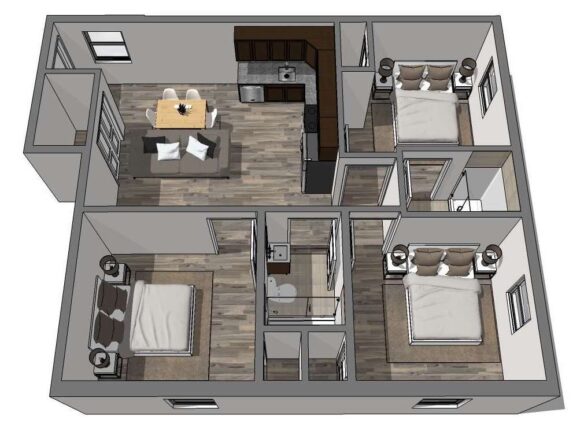
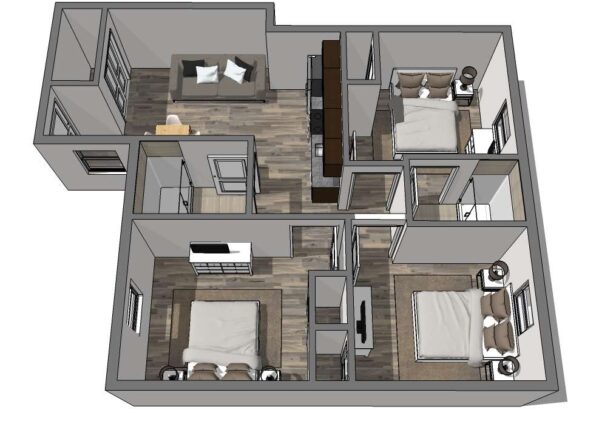
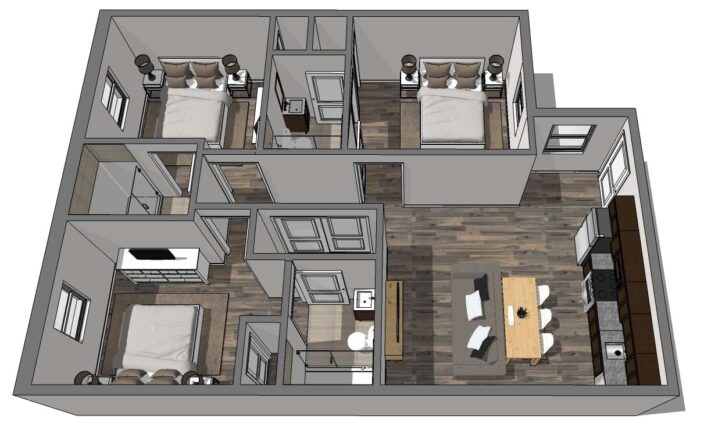
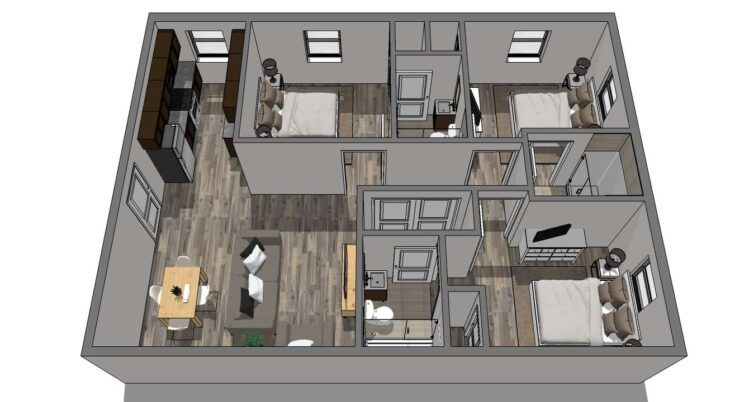
HH Eleanor at Chestnut
LEASING OFFICE
OFFICE HOURS:
Monday thru Friday:
9:00am - 5:00pm
Phone: (267) 458-0359
Email: [email protected]



